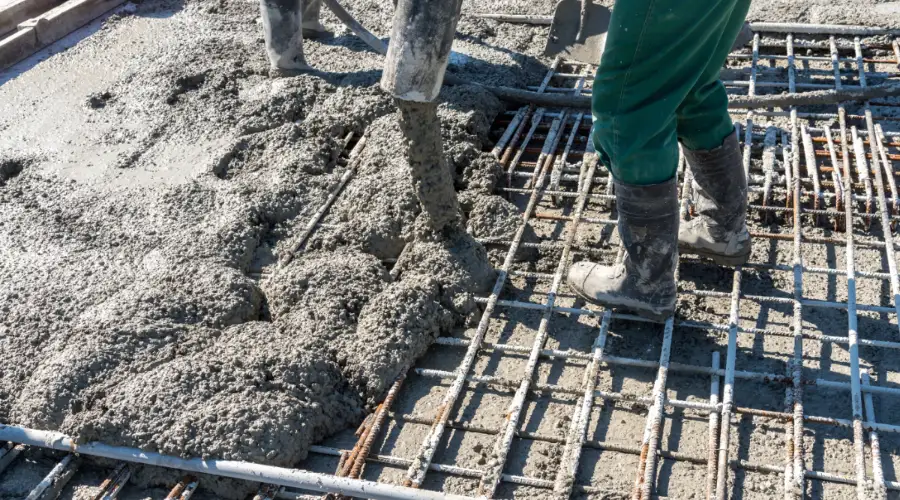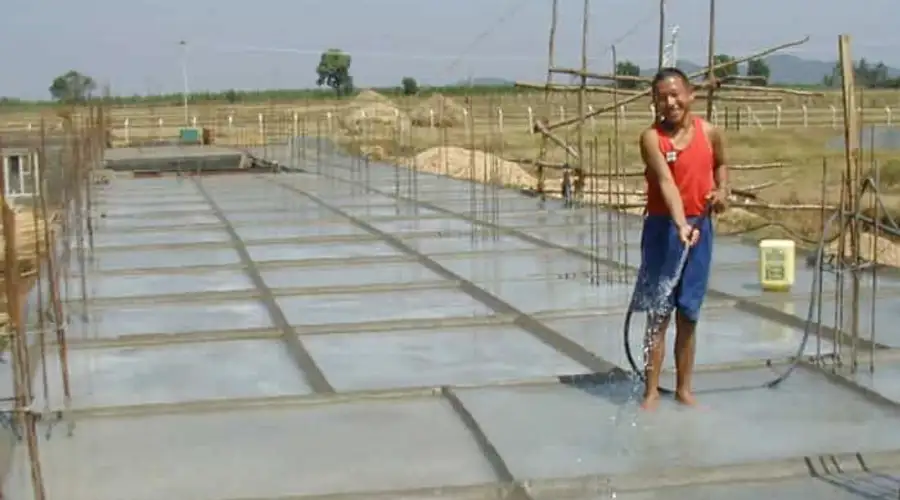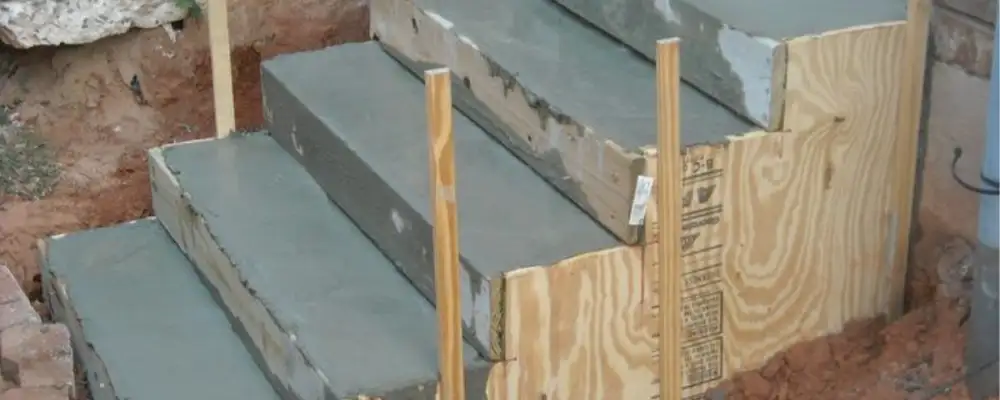Steps are an integral part of the building, providing both functionality and aesthetics to any construction. It offer durability, versatility, and safety, ensuring a smooth transition to the structure above or below the surface.
Constructing concrete steps is usually a complex process that requires accurate measurements and careful construction methods. However, it is essential to understand the installation process to achieve quality construction of steps with confidence and ease.
Planning and Design
Measure the Total Rise and Run
The total rise and run of the steps need to be measured to make the steps comfortable and functional.
- The rise is the height between two levels. Based on the general rule, the ideal rise should be between 15 to 20 centimetres.
- The run is the distance between the front and back of each step. Based on the general rule, the run should be between 25 to 30 centimeters.
- By dividing the total rise by the rise of each step, the number of steps needed can be calculated.
- Based on the run, calculate the width of each tread.
Design Specifications
Based on the width, rise, and run, design the step dimensions. Based on the measurements, decide the concrete mix and reinforcement needed for the construction. It is also important to find out the type of finish between smooth, textured or patterned finish. Make sure that the step design provides proper drainage to avoid water pooling.
Site Preparation
Cleaning and Excavation
After the planning and design phase, the place or area where the steps need to be installed should be cleared of organic matter, debris, and any kind of obstacles. Ensure that the ground surface is level or excavate a trench to accommodate the base of the formwork.
Sub-base Installation
Compact the soil to create a solid sub-base to provide adequate support and prevent cracking. Generally, gravel or crushed stone is used in the sub-base layer and tampered with for a compact and levelled sub-base area.
Building the Formwork
Materials For Formwork
Formwork plays a major role in holding the concrete in place, and it is crucial in building a precise and functional formwork for the steps. Wooden boards or plywood can be used to create the sides of the form. Construction stakes, nails, and screws can be used to secure the boards in place.
Assembly
Tie the boards vertically at the edges of each step to ensure that they are aligned according to the design specifications. Ensure that the formwork is level and square, especially for each step’s rise and run.
Reinforcement
Reinforcing the concrete is essential to ensure the strength and durability of steps, especially in commercial spaces and places with heavy traffic. Steel reinforcement bars are placed in the middle of the formwork with wire ties to ensure the structure attains maximum strength and prevents cracking or distortion.
Mixing and Pouring Concrete
Concrete Mix
Prepare the concrete mix that is suitable for outdoor applications. In general, one part of cement is mixed with two parts of sand and three parts of gravel. It can be hand mixed or mixed with the help of a rotary mixer with an adequate amount of water to bring it to workable conditions.
Pouring
After mixing, pour the concrete mix at the back of the formwork and move towards the front to prevent the formation of voids and ensure even filling. Spread the concrete evenly across the formwork so that it covers all the corners.

Finishing
Screeding
With the use of a straightedge, level the surface of the concrete to ensure that it is flush with the top of the formwork.
Troweling
After the concrete starts to set, smooth and polish the surface using the trowel or use the appropriate tool to add texture or pattern to the surface.
Curing

It is important to keep the concrete surface of the step covered with plastic sheets, burlap or a curing compound to ensure that the surface retains moisture and prevents cracks or damage. Make sure that the surface is kept under a controlled environment for at least 7 days to help attain necessary strength and other physical properties.
Removing Formwork
After one to two days of curing, the formwork should be carefully removed, revealing the steps without causing any damage. Any dust, debris, or other issues in the structure can be addressed.
Ensuring Safety During Construction
It is mandatory to wear safety gear, including gloves and goggles, and use all sorts of safety equipment when working with concrete. Make sure that all the tools used are in good condition, the formwork is properly installed, and everything is maintained according to safety guidelines. It is necessary to follow the local building codes without affecting the surroundings.
Conclusion
In summary, building concrete steps requires accurate planning, as well as attention to detail and proper construction techniques. By following the outlined design and construction procedure, from excavation to curing and finishing, it enhances the functionality and aesthetics of the building for both internal and external spaces. Concrete structures with adequate reinforcements can be a bit expensive; however, they ensure safety and stability, even in high-traffic areas.
FAQs
It takes 28 days for concrete to completely cure and dry. However, the weather, concrete mix and external conditions determine the curing time.
The standard concrete mix ratio for the construction of steps is one part of cement, two parts of sand, and three parts of gravel.
Factors such as staircase purpose and location, design and dimensions, building materials, local construction codes, drainage systems, and construction techniques are the major factors to be considered while constructing concrete steps.

