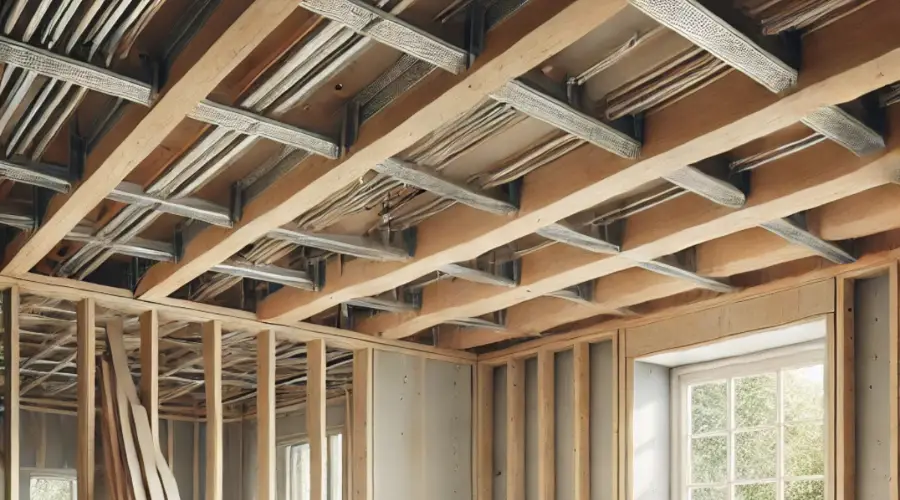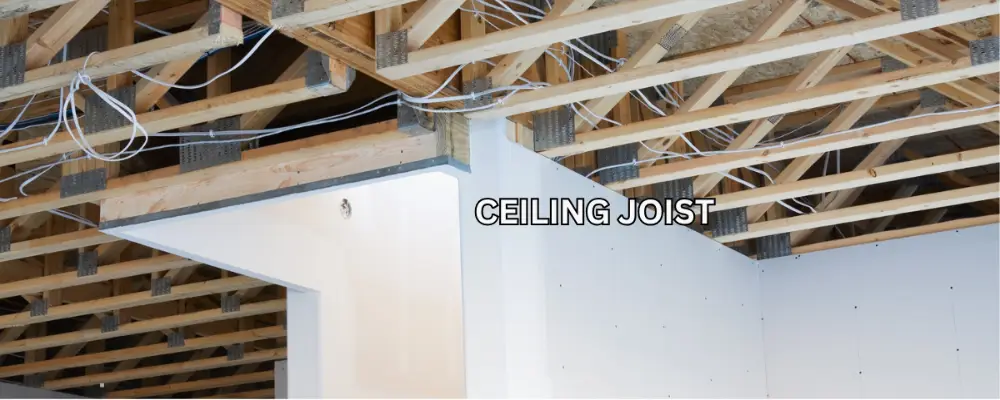Building construction involves traditional methods that are effective and have been made safer by engineering, contemporary technology, and building rules. While walls bear the weight of the roof and floors and convey it to the foundation, foundations support the entire structure. The entire area is covered by the roof, which also blocks out adverse weather. In a building, ceiling joists are an essential component that work together to hold the walls and roof together and prevent collapse.
Let’s discuss the role of ceiling joists in the construction of a building along with other components in detail.
What is a Ceiling Joist?
The horizontal elements, or ceiling joists, run parallel to the rafters and provide support to the building structure. They maintain everything in its place through the distribution of the roof’s weight onto the walls and prevent the walls from spreading outward. They usually stretch from one outer support wall to another and also may be supported by internal walls, columns or beams. Beyond their structural role, ceiling joists contribute to the look of your space, as they create the base of your ceiling and add a subtle aesthetic touch.
How do they look?
Ceiling joists are typically hidden by the finished ceiling but can be left exposed for style. They are similar to stud wall framing, placed horizontally across the tops of the walls. These joists run parallel to each other and the rafters above. They stretch across the space between the walls and are secured to the top plates, helping to keep the walls upright and transfer the weight of the roof. Ceiling joists also support the ceiling material, which can be one long board or several shorter pieces joined together to span the distance between the walls.
In addition to maintaining the walls’ stability, ceiling joists also connect the rafters, preventing them from spreading apart or collapsing under the roof’s weight.
Purpose of Ceiling Joists
Ceiling joists in homes help keep the roof stable by connecting the sloping rafters at the base and stopping them from spreading outward. This prevents the roof from sagging under loading.
They are attached to the walls and rafters, keeping everything secure and in place. Sometimes, builders use pre-made triangular frames called trusses, which combine rafters and joists. These are faster to install, more accurate, and can save money.
Ceiling joists have different jobs—they might just hold up the ceiling, support light attic storage, or even create space for an attic room. The rules for building them depend on their purpose. While floor joists also hold up ceilings, ceiling joists are mainly there to stabilise the roof.
Materials Used for Ceiling Joists
Structural elements called ceiling joists are usually composed of lightweight, easily worked-with softwoods like pine. However, depending on the needs of the building, they can also be built with stronger materials like metal, reinforced concrete, or engineered wood—a combination of wood and adhesives for increased strength. Most modern joists are 2’×4’ or 2’×6’ in size, but they can be bigger or smaller depending on their purpose, their effective span or their age. Exposed joists, often used for decoration, are usually larger and made from high-quality wood types like oak, maple, cedar, or pine. These may be rough-cut or finished smoothly to look polished.
Types of Ceiling Joists
There are two types of ceiling joists available: hidden and exposed. Each does their work as their name implies. Let us see their purpose as discussed here:
Exposed Ceiling Joists

Exposed ceiling joists give a rustic, industrial, or historical look to a space. They’re commonly seen in renovated warehouses, old buildings, or some modern designs, offering a unique, open vibe.
However, the open structure can let dust, dirt, and insects fall into the voids. The rough, unfinished wood can also collect dust. Painting or sealing the wood can be tricky, though modern spray systems help. Another drawback is the potential for sound echoes, making it less ideal for some spaces despite the aesthetic appeal.
Hidden Ceiling Joists

Hidden ceiling joists are covered with materials like drywall, plaster, or wood to create a smooth, uniform ceiling finish. The covering hides wires, insulation, and plumbing, making painting easier and keeping dust and bugs out. For those who like the exposed look, faux beams or joists can be added to give the best of both styles.
How to Find a Ceiling Joist?
To find ceiling joists, look up. If they are exposed, they’re easy to spot. If hidden, there are a few methods to locate them. Even though overlapping joists might not line up exactly, you can see their position and spacing by climbing into the attic with a torch and tape measure.
Gather a pencil, tape measure, and step ladder if you don’t want to enter the attic. Listen for the sound while standing on the ladder and tapping along the ceiling. Hollow spots indicate spaces between joists, while solid sounds mean you’ve found a joist. Tapping near light fixtures can also help locate the joist they are attached to.
For more accuracy, measure 12 inches over and tap again. If the sound is still hollow, try 16 inches, then 18 inches, and 24 inches. Insulation can make tapping harder to hear. If tapping doesn’t work, you can try using a stud finder or magnet.
With a Stud Finder
You can rent, buy, or borrow a good-quality stud finder or use an app to help locate ceiling joists. A reliable stud finder can tell the difference between insulation and framing. Use a step ladder to move the stud finder across the ceiling. Once it shows a joist, confirm its location by tapping a finishing nail into the ceiling.
With Magnets
A strong magnet can help you find the screw or nail heads that hold the drywall in place. Stand on a ladder, starting from a wall or corner, and slowly move the magnet across the ceiling to locate the joists.
Common Issues with Ceiling Joists
Sagging or Bowing
Due to excess weight or structural stress, ceiling joists may eventually begin to sag or bow. If left unchecked, this may result in uneven ceilings or even collapse.
Rot and Insect Infestation
Termites can cause significant damage quickly. Proactive measures and early treatment are key to preventing further infestations. Leaks in the roof or roof cavity can lead to decaying joists, weakening the structure and possibly causing a collapse over time.
Maintenance and Inspection Tips
- Check your ceiling joists frequently for deterioration, bowing, or sagging.
- Look for any indications of moisture or water leaks, as they could cause rot.
- Schedule pest control services if you’ve had termite issues before.
- Ensure proper ventilation to prevent moisture buildup.
- Seek expert help to fix any identified problems.
Conclusion
The purpose of ceiling joists is both practical and decorative. In order to prevent rafters from spreading and risking structural failure and collapse, they are usually horizontal structural components that provide stability.
To keep walls level and stop them from slanting in or out, they attach to the top plates of both exterior and interior walls. They also supply the framework that ceiling materials can be attached to. Thus, they are important structural elements, especially in buildings with sloping roofs.

