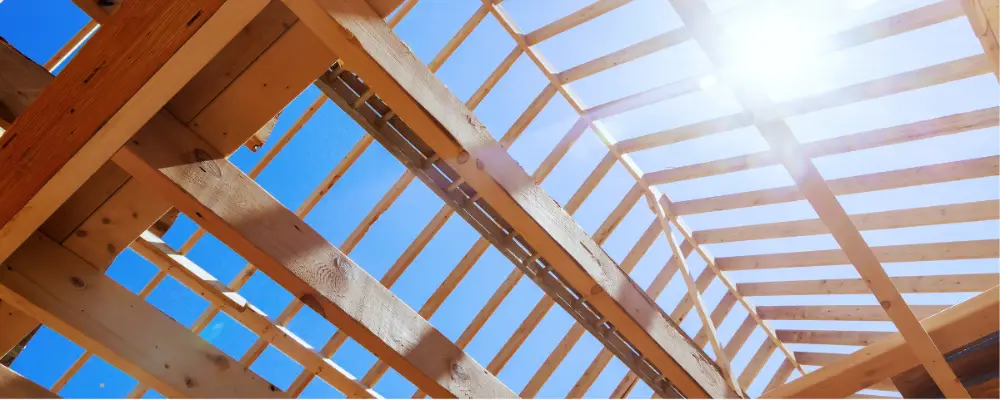Maintaining safety and structural integrity is crucial for every construction. Joists play a crucial role in supporting the structural elements of the building to ensure good stability and integrity. This blog will give a detailed overview of joists, their types, installation, importance, applications, and more.
What is a Joist in Construction?
Joists are horizontal structural members that support the floor or ceiling and help distribute the overlying loads to prevent deflection and maintain structural integrity. They are typically made of wood, steel, or engineered wood products based on the load and design requirements.
Types of Joists
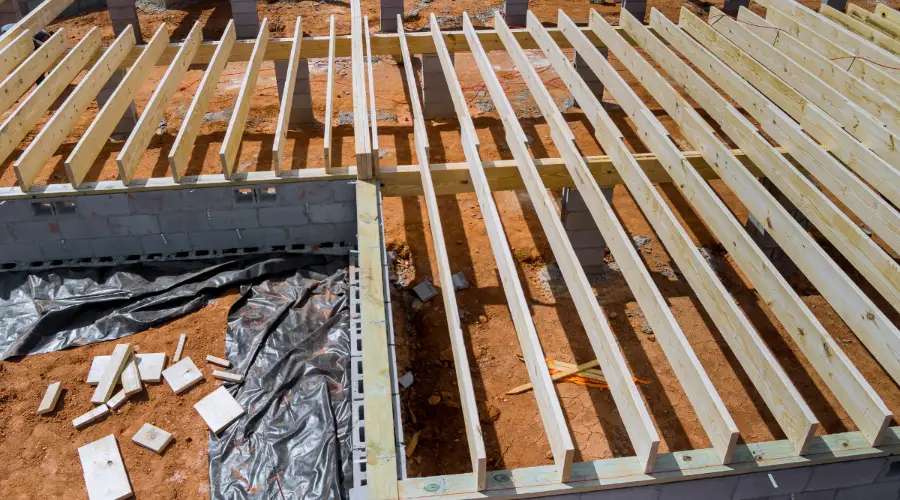
Floor Joists are horizontal framing components that run below the floor, supporting the floor from live and dead loads. These joists are placed parallel to each other at a regular spacing of 12 to 24 inches, based on the types of materials used. Wood, steel, or composite materials are some of the common materials used for floor joists.
Deck Joists
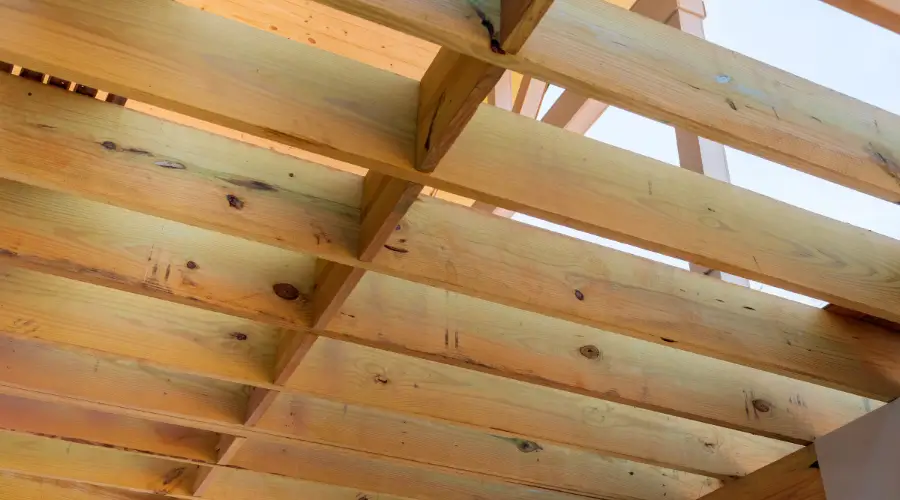
Deck joists are horizontal components used in the construction of decks. They provide the necessary support to the deck surface by transferring the loads to the supporting beams. These joists form a framework behind the decking materials to ensure the stability and safety of the deck. Some of the common materials used for deck joists include wood, composite material, and steel.
Ceiling Joists
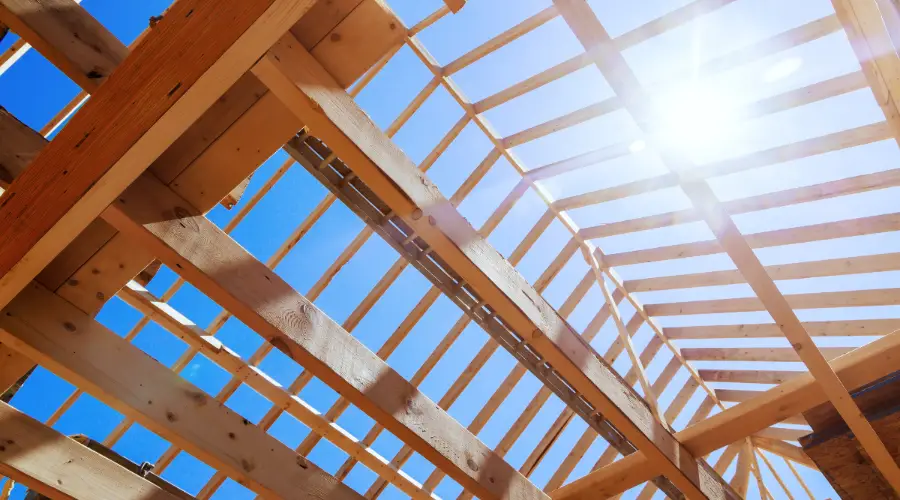
Ceiling joists are horizontal structural components that run parallel to the roof rafters or beams to support the ceiling of a building. They are typically installed in the upper parts of the building, between the walls to transfer the load from the ceiling to the supporting walls or beams below. Some of the most commonly used materials for ceiling joists are wood, steel, and concrete.
Rim Joists
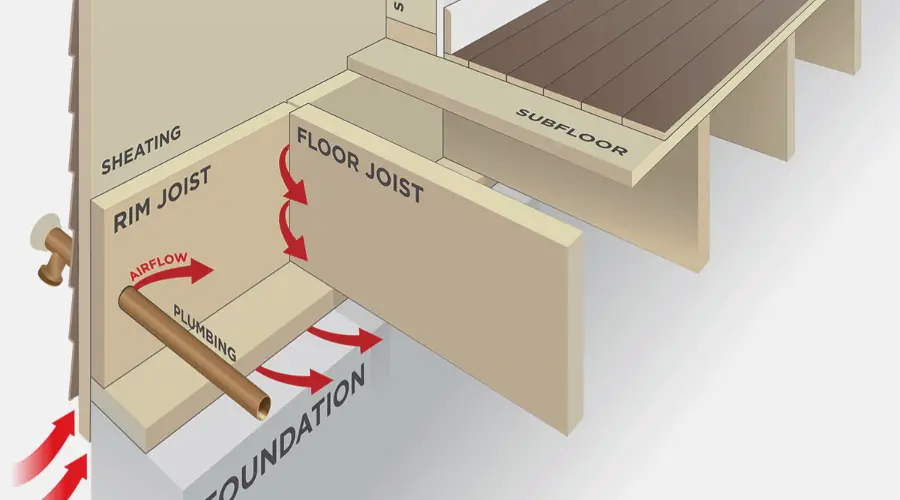
Rim joists or band joists are structural components that are typically placed at the outer edges of the floor frame, connecting the ends of the floor joists. They transfer the load from the floors to the exterior walls or foundation to prevent the structure from twisting and to maintain structural integrity.
Step-by-Step Installation Process of Joist
Preparation
Choose the appropriate joist materials based on the span, load requirements, local building codes, and calculated joist spacing. Ensure that the supporting structure, where the joist needs to be placed, is properly installed.
Install Joists
Carefully locate the joists on the supporting structure based on the spacing and alignment. Ensure that the joists are level. Nail the joists to the supporting structure (such as a beam, girder, or ledger board) to ensure that they are positioned properly.
Install bridging
In case of long spans, install bridging between the joists to prevent lateral movement and increase stability. Bridging consists of small pieces of lumber that are installed between pairs of joists.
Final Checks
After installation, ensure that all joists are properly aligned and the layout formed is square, with proper spacing, alignment, and level.
Advantages and Disadvantages of Joist
Advantages
- Joists support the overlying floor loads by distributing the loads to the supporting structure below to ensure stability and structural integrity.
- They have versatile usage and are suitable for residential to commercial buildings.
- They are easy to install and are readily available in various sizes and materials.
- They are more cost-effective than many construction projects.
Disadvantages
- Wood joists can easily be susceptible to damage such as warping, twisting, and decay if not maintained properly.
- Solid lumber joists have limitations in the maximum supporting span.
- The joists can be subjected to excessive deflection under load if not properly designed or installed.
- They are poor insulators to sound, as they transmit sound between floors, potentially increasing the noise levels.
Joist Applications in Construction
- Joists are widely used as a structural element in residential buildings to support the subfloor and finished flooring as floor framing.
- Joists are used in office buildings to provide a framework for raised floors and support the furniture and equipment loads.
- They are ideal for retail stores and warehouses to withstand the live load and traffic.
- They are used for numerous industrial structures to brace floors, mezzanines, and other structural elements.
Joist Design and Load Bearing Capacity
Material Properties
The material used for joists has its characteristics in terms of grades, strength, and durability. The Modulus of Elasticity (E), Bending Strength (Fb), and Shear Strength (Fv) of the joist materials need to be calculated to determine the stiffness, and maximum resistance to bending and shear stresses.
Load-Bearing Capacity
Determining the load-bearing capacity is one of the primary factors in designing joists. Some of the factors influencing the load-bearing capacity are the dead load and live load.
- The dead load determines the self-weight of the floor, including the materials and finishes.
- The live load determines the weight inflicted by any movable objects and traffic.
Span Length
It is the distance between the supports on which the joists rest upon. The longer the span requires larger joists to prevent excessive bending or deflection. Based on the span tables and building codes, the most commonly used span lengths are:
- 2×6 joists can span up to 12 feet.
- 2×8 joists can span up to 14 feet.
- 2×10 joists can span up to 16 feet.
- 2×12 joists can span up to 18 feet.
Spacing Between Joists
The spacing between the floor joists could affect the stability of the flooring and load distribution. 16 inches on the centre is the standard spacing provided in most residential buildings. On the other hand, 24 inches on centre are used for lighter loads or longer spans.
Conclusion
Joists are an essential part of the building that are placed at equal intervals to support and distribute the loads across the building. This horizontal member is primarily used in floor, ceiling, and roofing systems and provides numerous advantages and applications. This blog would have helped you understand the joists and their importance in construction.

