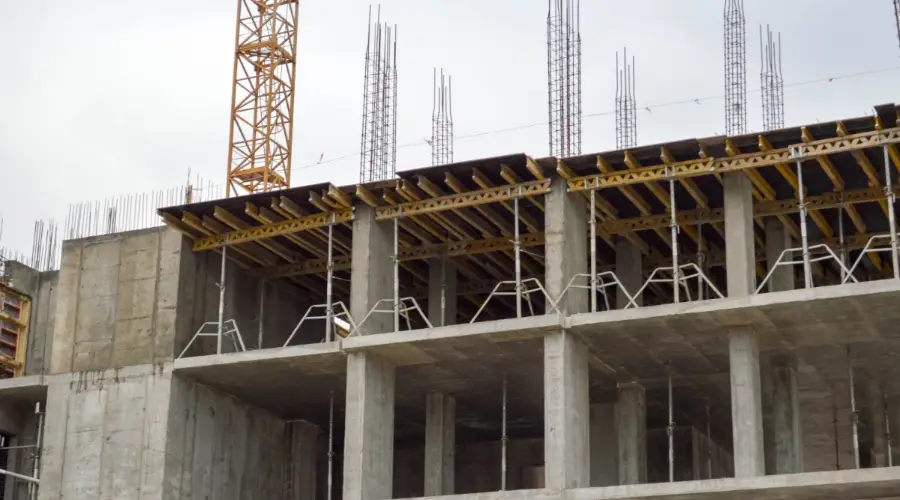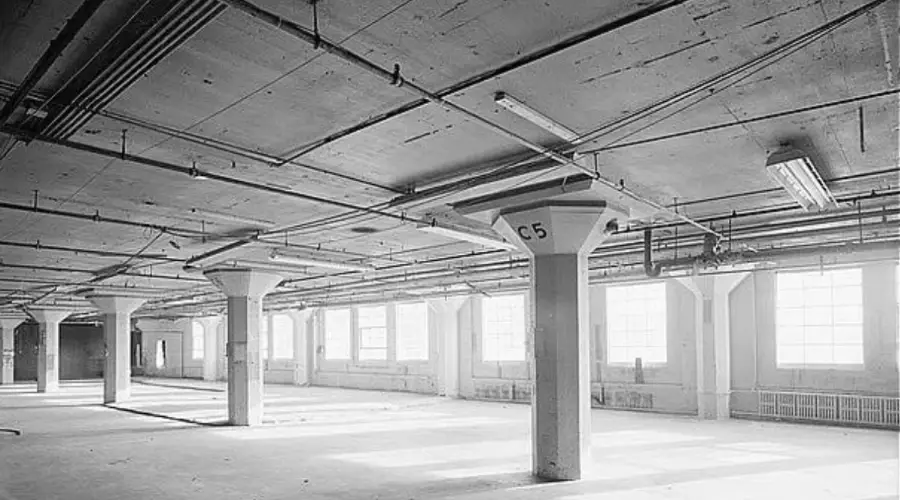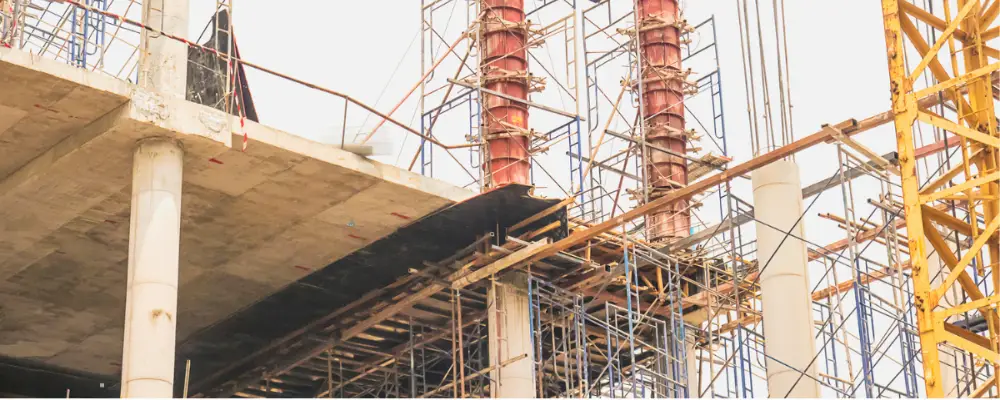A flat slab is a reinforced two-way concrete structure that rests on columns, without the support of beams. These slabs are highly effective in distributing loads, especially when panels or column heads are used along with them.
We have already discussed the flat slab with drop panels structure, and this blog will explore the flat slab with column heads, its characteristics, benefits, applications and construction process.
What is a Flat Slab with Column Heads?
A flat slab with column heads is a two-way reinforced concrete element that combines a flat slab with enlarged column heads. It provides enhanced load distribution and helps withstand pointed shear forces. This flooring system is most commonly used in multi-storey structures.
Characteristics of Flat Slab with Column Heads
Flat Slab without Beams
A flat slab is a reinforced concrete structure that has a flat surface without beams. The design of this floor structure is simple, yet efficient in transferring loads downwards. The beamless structure keeps the ceiling below uninterrupted, allowing a clean and flat surface for other equipment installation.
Column Heads
Column heads are enlarged sections that are placed in between the flat slab and the columns and help in transferring load below. The large head portion helps in distributing the loads effectively by increasing the contact area and helps fight against shear forces.
Load Distribution and Shear Resistance
This flooring system can withstand heavy loads without failure and helps in the efficient transfer of loads. The main purpose of this construction is to reduce the effect of punching shear forces that act around the slab-column interface.
Design Flexibility
The beamless design allows the flat slab to provide uninterrupted open spaces ideal for buildings that require flexible layouts. They provide flexibility in the placement of columns, due to effective load distribution.
Structural Stability
The installation of enlarged column heads enhances the stability of the slab and improves the overall structural integrity by reducing the chance of any failure.
Applications of Flat Slabs with Column Heads
Commercial Structures
This flooring system is ideal for multi-storey commercial structures such as offices, retail spaces, shopping malls, and conference halls, where open surfaces and column-free spaces are crucial for maximum utilisation of spaces.
Residential Buildings

They provide better floor-to-ceiling height, better flexibility in design, and a faster construction process making them suitable for multi-storey residential buildings.
Parking Garages
The absence of beams and flexible placement of columns are ideal for multi-story parking garages and ensure hassle-free movement of vehicles.
Industrial Buildings
They can be used for the construction of industrial buildings such as factories and warehouses, where uninterrupted usable spaces and flexible design for the installation of machines, equipment and storage spaces are crucial.
Hospitals and Healthcare Facilities
This structure is highly suitable for hospitals and healthcare facilities, where flexible design for equipment installation, maximum utilisation of space, and minimal obstruction are crucial.
Educational Institutions
The unobstructed design of this flooring system helps in the utilisation of maximum space for classrooms, lecture halls, and library spaces, making them ideal for educational institutions.
High Traffic Areas
The smooth and open ceilings, design flexibility, efficient load distribution and large, open spaces make such slabs ideal for places with high human traffic such as hotels, airport terminals, stadiums, arenas, community centres, lounges, waiting rooms and more.
Advantages and Disadvantages of Flat Slabs with Column Heads
Advantages
- This flooring system is highly cost-effective, limiting the amount spent on formwork, as it doesn’t require separate formwork for beams.
- They provide good resistance and stability against pointed shear forces, protecting the structure from failure.
- The usage of less formwork increases the construction speed.
- The beamless structure provides open and flexible floor plans, giving full architectural freedom to relocate partitions and create adaptable, and usable spaces
- The clean and open appearance distributes natural light evenly throughout the space, thereby enhancing the overall aesthetic looks.
Disadvantages
- The designing process of the flat slab with column heads is complex, as it requires careful calculation and analysis of shear strength, especially around the column heads.
- This integrated structure might experience limitations in span between columns, due to loads and other factors.
- This flooring type has the risk of high deflection compared to traditional floor finishing with beams and girders.
Construction Process for Flat Slabs with Column Heads

Designing
Designing flat slabs, especially with column heads is crucial to provide aesthetic and functional floorings. The spans, loading, column spacing, column head design and panel dimensions (if included) should be decided carefully, before the construction process.
Installing Formwork
Formwork should be designed in a way that it holds the poured concrete efficiently. The formwork and shuttering should be of the required shape and size of the structure, that it covers both the flat slab and column heads without allowing any leakage of concrete.
Placing Reinforcement
Steel reinforcement bars should be laid in a grid pattern in two ways to resist the bending moments in both directions. Adequate reinforcement should be provided within the column heads and the surrounding slab, for proper bonding and resisting high shear forces.
Pouring Concrete
Prepare concrete of proper consistency, based on the mix proportions and design specifications. Pour the prepared concrete onto the formwork containing reinforcement. Use vibrators to remove all the air voids and ensure proper compaction.
Curing
Keep the concrete structure under moist conditions by periodical pouring of water or by protecting the structure with a plastic sheet, to gain strength effectively. The curing process will take place for around 28 days.
Removing Formwork
After the curing period and once the concrete structure develops the strength to stand by itself, the formwork is removed.
Conclusion
Flat slabs with column heads are a practical and efficient solution for modern-day multi-story buildings. These are ideal for places where effective load distribution without obstruction of interior spaces is crucial. Although they are complex and require skilled labourers, they are highly efficient, cost-effective and provide architectural flexibility, making them a preferred flooring system in multi-storey construction.

