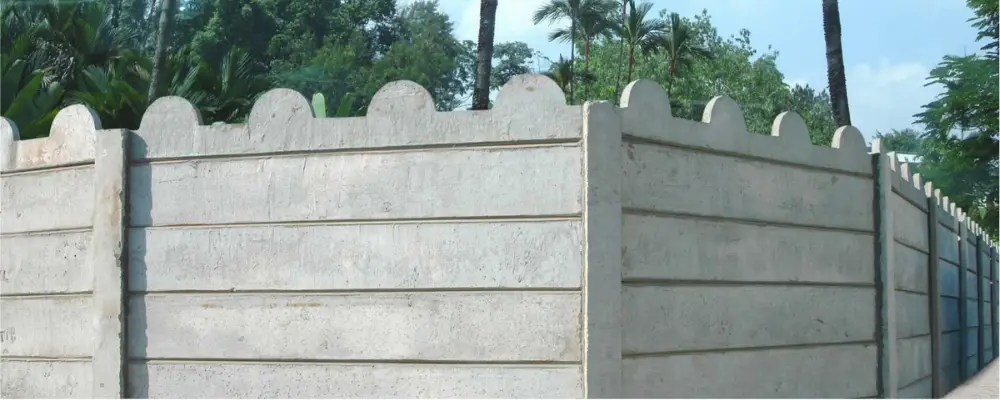Modern construction finds numerous ways to improve both aesthetic appeal and structural integrity. When the cost is the biggest concern but you want to improvise the overall building appearance, wall slabs are an ideal way.
They are versatile and find various applications, such as residential, commercial, and industrial projects. Right now, they become an integral part of modern buildings. Beyond their aesthetic value, you can benefit from their various functionalities. If you would like to learn about these slabs, continue your reading. This article covers their applications and advantages in detail.
What are Wall Slabs?
A wall slab is a large, solid, and vertical structural element that covers the walls efficiently with a seamless finish. They can be made of concrete, steel, or other composite materials. Wall slabs are a type of building structure that acts as a load-bearing and partitioning member.
Unlike conventional slabs (roof or floor slabs), they are not positioned horizontally. It is typically used at retaining walls, external walls, and even architectural facades. By adjusting the design, you can use wall slabs for several purposes, such as waterproofing, insulation, and load transfer material. They are capable of withstanding various loads, including lateral, axial, and shear forces.
Application of Wall Slabs in Construction
Wall slabs are vertical structural elements found in a diverse range of applications in the construction sector. Here are some:
External Walls: Wall slabs are a precise choice to be used as load-bearing elements because they can carry the weight of the structure and transfer it to the foundation. They work against harsh weather elements such as rain, wind, and extreme temperature fluctuations.
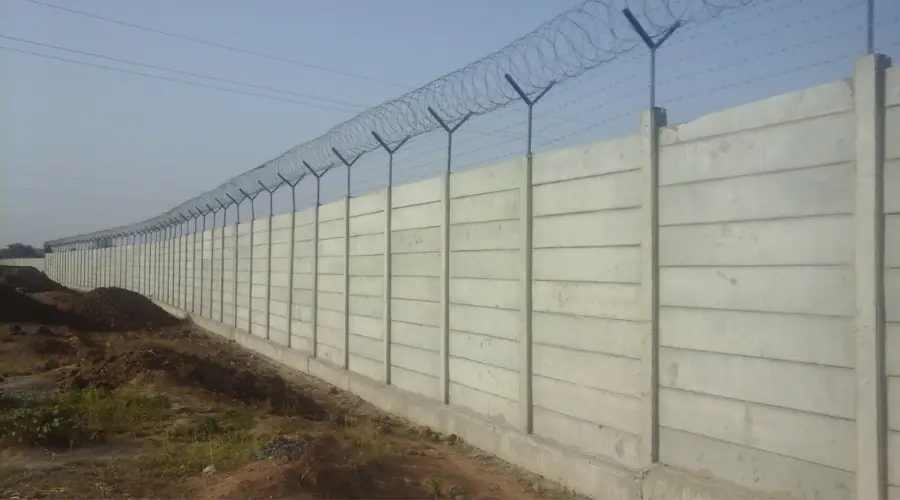
Retaining Walls: Wall slabs are employed to stabilize the structures built on slopes or nearer to water bodies. They offer robust protection against soil erosion, especially in hilly and uneven terrain. It helps create lavish garden beds and terraces in the landscaping areas.
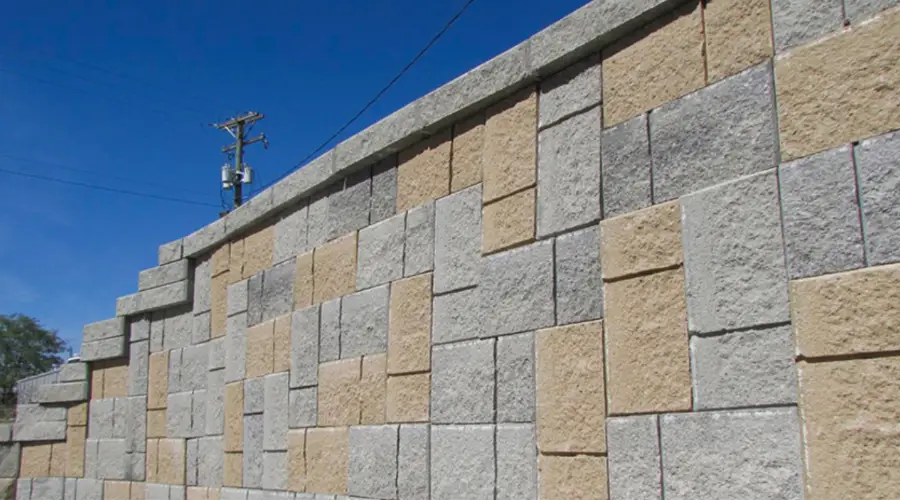
Partitioning Walls: Wall slabs are also constructed to divide the space into various partitions within the construction, creating offices and rooms for work. Because they are made of fire-resistant materials, they reduce the chances of fire accidents. They provide excellent privacy and sound insulation.
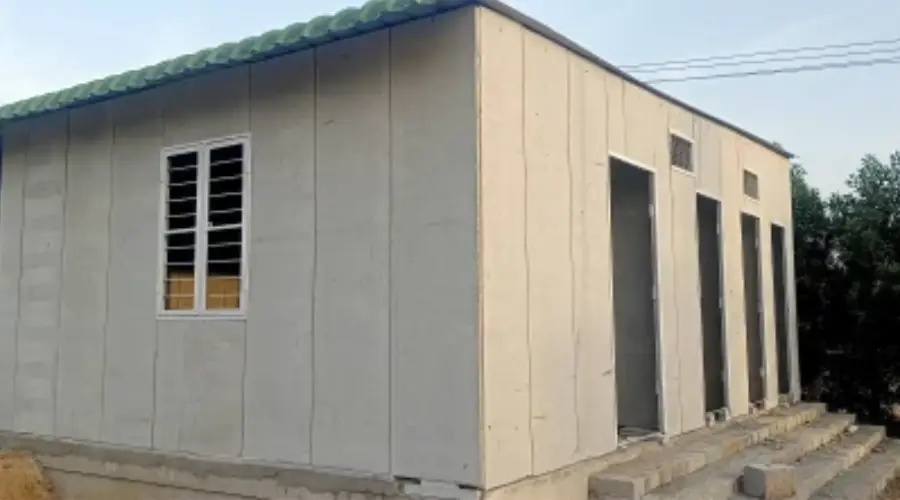
Architectural Facades: Wall slabs have been possessed with various aesthetic expressions, helping create unique and visually striking facades. The designs can be efficiently elevated with various materials, colours, and textures according to your dreams.
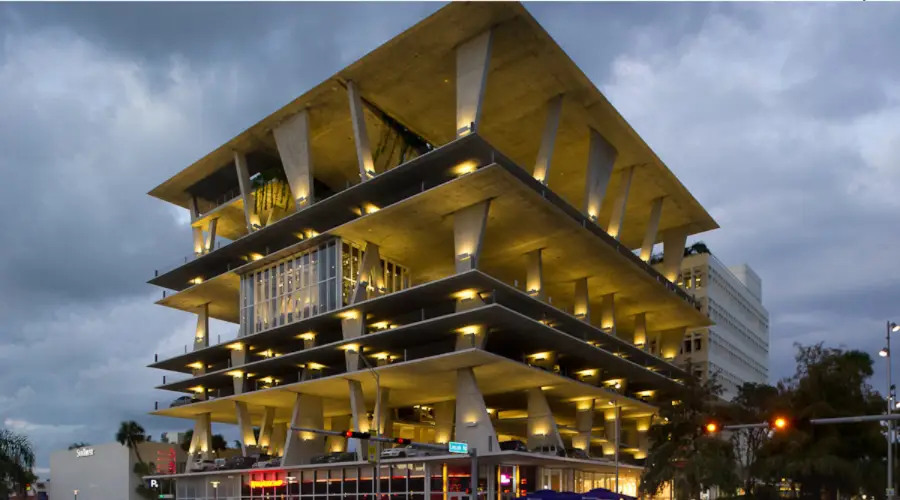
Materials Used for Wall Slabs
The choice of material for manufacturing the wall slabs depends on various factors, including sound insulation, structural integrity, fire resistance, and other aesthetic considerations. Let’s see some commonly used materials:
Concrete: Concrete is an ideal material for long-bearing and retaining walls, providing sufficient strength and durability to the structures. They can be prepared off-site and then transferred to the desired location. It speeds up the construction work and reduces the workload of labourers.
Masonry: Masonry blocks are suitable for both interior and exterior applications due to their excellent efficiency and durability. When using natural stones like limestone, granite, or marble, the walls can be aesthetically pleasing, and no separation decoration charges are required.
Steel: Steel frames contain high strength and flexibility and are used for internal partitions and cladding external walls in both commercial and industrial buildings. Whether it is a small or large-scale commercial project, consider steel as a priority material for quality results.
Wood: Wood is a traditional material, offering a warm and natural aesthetic appeal to both residential and commercial construction. Choosing wood-based panels like plywood or OSB(Oriented Strand Board) has been a perfect choice for internal partitions and cladding.
Benefits of Wall Slabs
The installation of wall slabs in your construction offers several advantages, such as:
Structural Support: Wall slabs made from quality material offer exceptional load-bearing capabilities, reducing the essentials of additional support elements like columns and beams. They safely distribute both the vertical and horizontal loads to the foundation.
Stability: The installation of wall slabs ensures the overall strength and stability of the structure by standing against various external factors like wind and seismic forces.
Aesthetic Flexibility: Wall slabs can be customised to the required shapes, sizes, and finishes, allowing the creation of unique patterns, colours, and textures in the building. This allows architects to enhance the overall functional and aesthetic appearance.
Ease of Construction: As stated earlier, wall slabs can be manufactured off-site. It not only speeds up the construction work but also reduces the labour requirements on-site.
Installation of Wall Slabs
The installation of wall slabs can vary based on the material that you choose. However, below are some common processes mentioned:
- A proper surface or foundation is the primary concern for the effortless installation of wall slabs. Ensure the area is free from dirt, dust, or debris.
- If it is precast concrete wall slabs, use cranes or lifting equipment to position the slabs at the desired place. Builders should ensure that they are properly aligned on the surface.
- To secure the joints, fill up the gaps using appropriate sealant to avoid water leakage and water infiltration.
- Conduct a thorough inspection to confirm that all corners and joints are properly sealed and finished.
- Take immediate action if any problems are identified during the inspection.
How to Choose the Right Wall Slab
Choosing the appropriate wall slab is essential to ensuring the aesthetic appeal and structural integrity of the building. Here are some key factors listed that help you choose the right one:
- Evaluate the load-bearing capacity of the wall slab to ensure it can withstand the required weight.
- Material selection is a fundamental consideration. You have the options of concrete, masonry, wood, metal, or other composite materials. Based on the area of usage, you can choose one with enhanced strength, durability, and other significant properties.
- Choose a material with an excellent fire rating to enhance the fire-resistance property in the building.
- Consider the desired colour, texture, and finish to improve the overall aesthetic value of the structure.
- Compare the cost and durability of materials with one another to save a considerable amount of money.
Final Lines
Wall slabs are versatile vertical construction elements that provide exceptional structural support and aesthetic value. The higher initial investment and complex installation process may seem difficult; however, they ensure long-term durability, design flexibility, and excellent load-bearing capacity. If you are looking to add a unique advantage to your project, consider installing the vertical elements.

